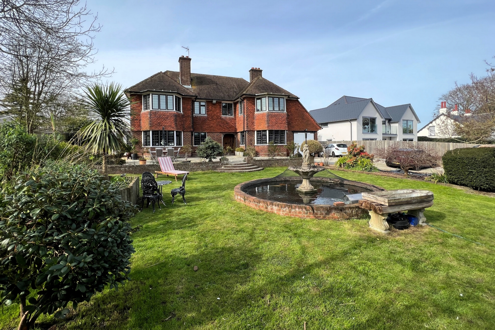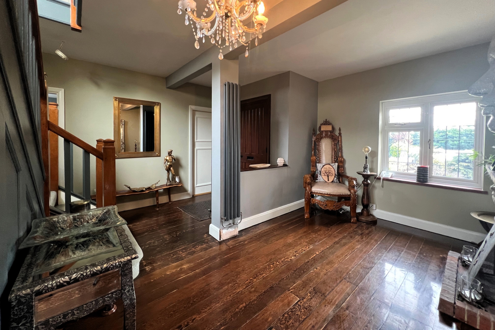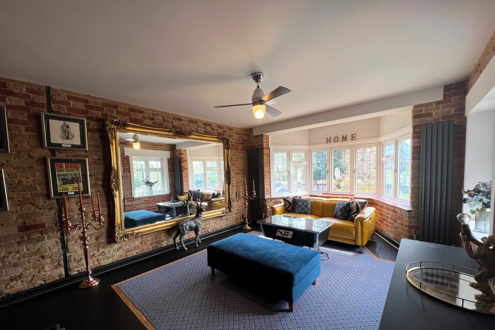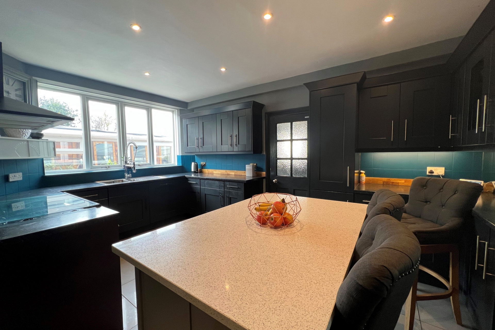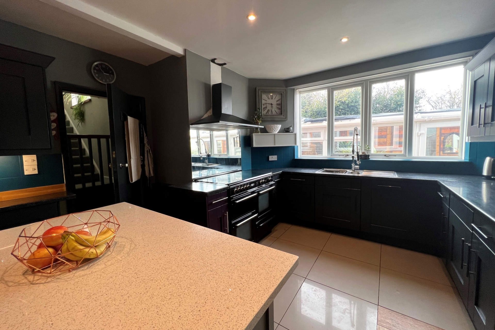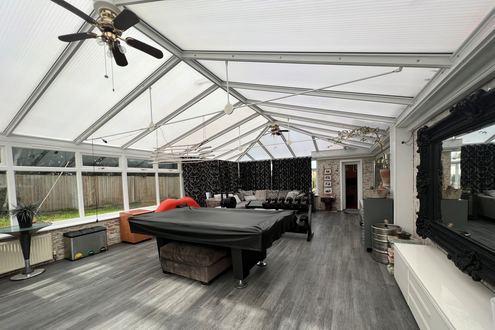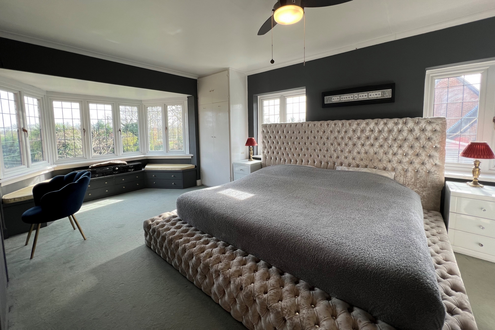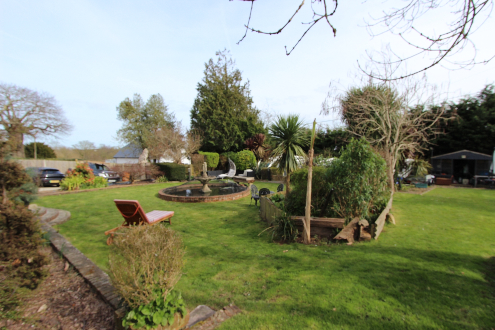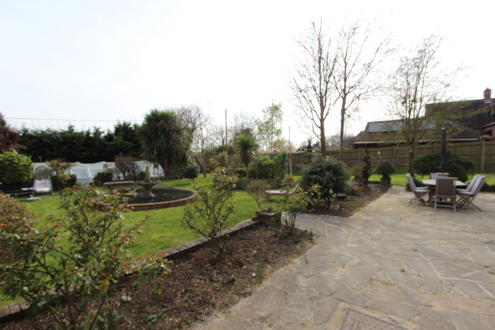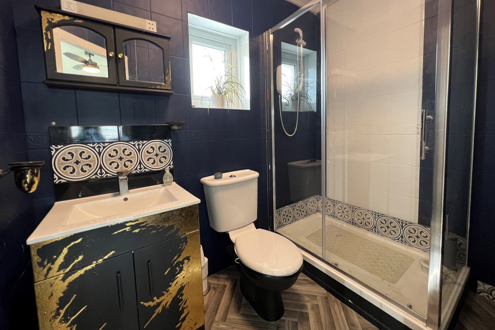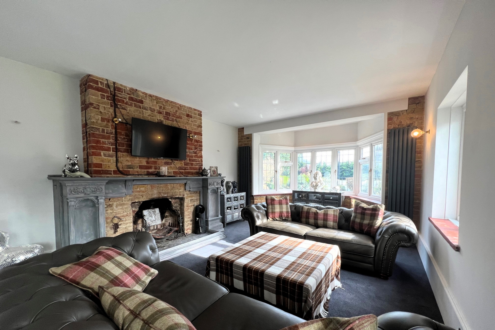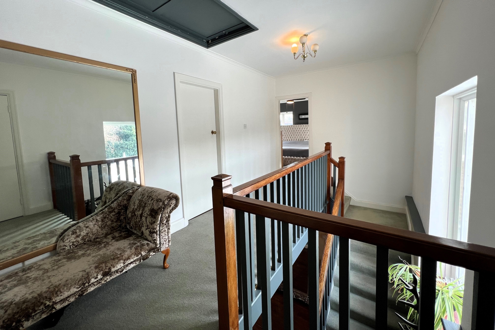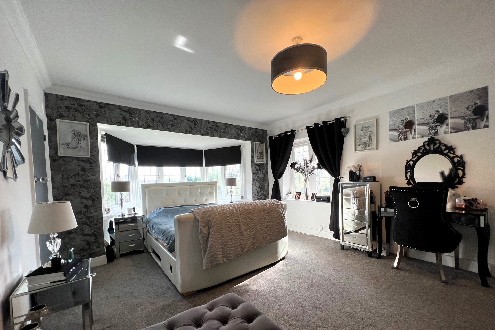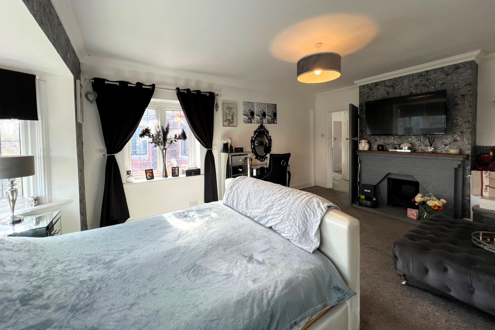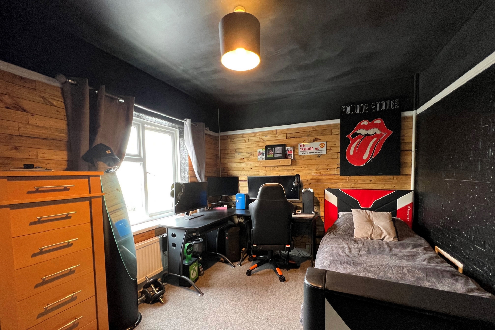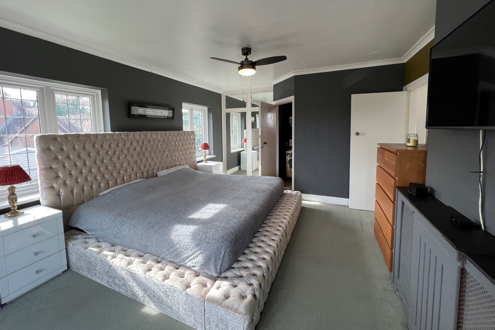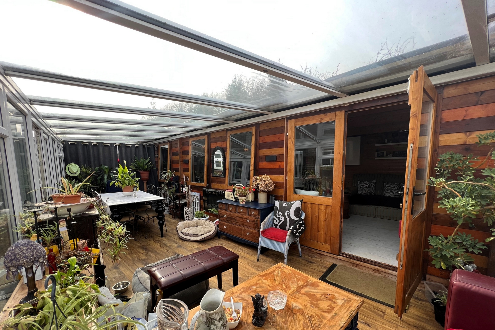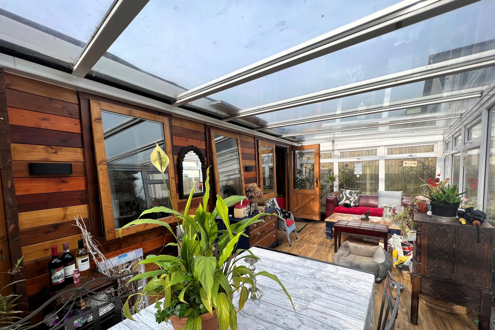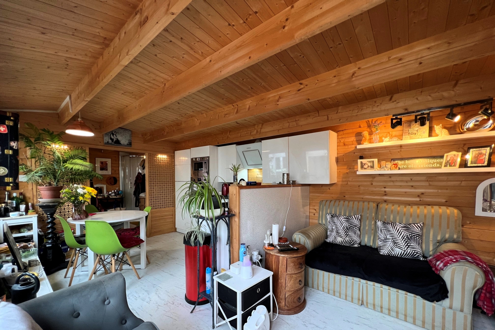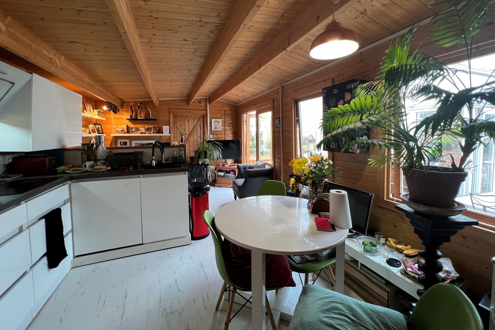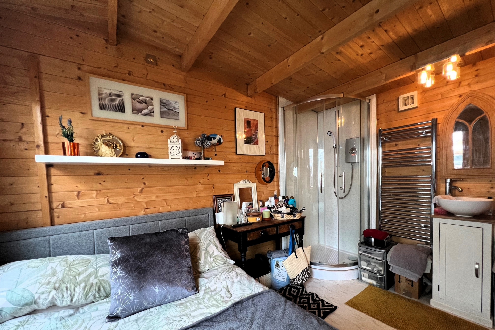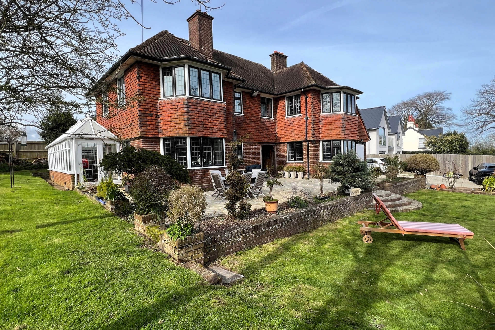

01304 373 984
lettings@jenkinsonestates.co.uk
info@jenkinsonestates.co.uk

Detached 1930's Home
Four Bedrooms
En-Suite to Master
Two Reception Room
Games Room / Conservatory
Gated Entrance
Heated Swimming Pool
Large Wooden Cabin / Annexe
In Need Of Some Finishing Touches
EPC Rating E
Exclusively via Jenkinson Estates is this most attractive, beautifully positioned Arts & Crafts style, four bedroom detached house, believed to have been built in the early 1930s as the new farmhouse for the local farming family Solly's (Famous for their dairy ice cream). Situated in an elevated position, sat back from the lane, hidden behind hedging this must be seen to appreciate. The front of the house faces south with lovely views over its established gardens to farmland beyond, the rear garden backs onto fields with views over countryside from the rear bedroom and landing towards the coastline and Pegwell Bay, electric gate opens to a gravel driveway and turning area, parking for several vehicles and an integral single garage. At the lower end of the front garden is a heated swimming pool with retractable cover, an adjacent plant room and shower, paved terrace and barbeque area. To the rear of the property is a cabin that used currently used as ancillary accommodation, complete with kitchen and shower. Ideal as a home office or continued use in its current guise. A marvellous family home situated on a good size plot in an enviable location, which just needs some finishing touches made to enhance and complete. Available without any onward chain complications with all viewings via Jenkinson Estates.
Council Tax Band G
Total SDLT due
Below is a breakdown of how the total amount of SDLT was calculated.
Up to £250k (Percentage rate 0%)
£ 0
Above £250k and up to £925k (Percentage rate 5%)
£ 0
Above £925k and up to £1.5m (Percentage rate 10%)
£ 0
Above £1.5m (Percentage rate 12%)
£ 0
Up to £425k (Percentage rate 0%)
£ 0
Above £425k and up to £625k (Percentage rate 0%)
£ 0
| Reception Hallway | 17'0" x 15'4" (5.18m x 4.67m) | |||
| Sitting Room | 23'7" x 12'10" (7.19m x 3.91m) | |||
| Dining Room | 19'4" x 12'10" (5.89m x 3.91m) | |||
| L Shape Conservatory / Games Room | 32'0" x 31'0" (9.75m x 9.45m) | |||
| Kitchen / Breakfast Room | 16'3" x 13'0" (4.95m x 3.96m) Max | |||
| Utility Room | 11'0" x 9'0" (3.35m x 2.74m) | |||
| Cloakroom / W.C | | |||
Galleried Landing | ||||
| Attic Space | 13'0" x 7'7" (3.96m x 2.31m) | |||
| Master Bedroom | 22'4" x 13'2" (6.81m x 4.01m) | |||
| En-Suite Shower Room | | |||
| Bedroom Two | 20'5" x 13'0" (6.22m x 3.96m) | |||
| Bedroom Three | 12'10" x 9'9" (3.91m x 2.97m) | |||
| Bedroom Four | 16'0" x 8'3" (4.88m x 2.51m) | |||
| Family Bathroom | | |||
| Separate W.C | | |||
| Exterior | | |||
| Integral Garage | | |||
Wooden Cabin / Annexe Style Living Space / Home Office | ||||
Heated Swimming Pool | 26'3" x 13'1" (8.00m x 3.99m) |
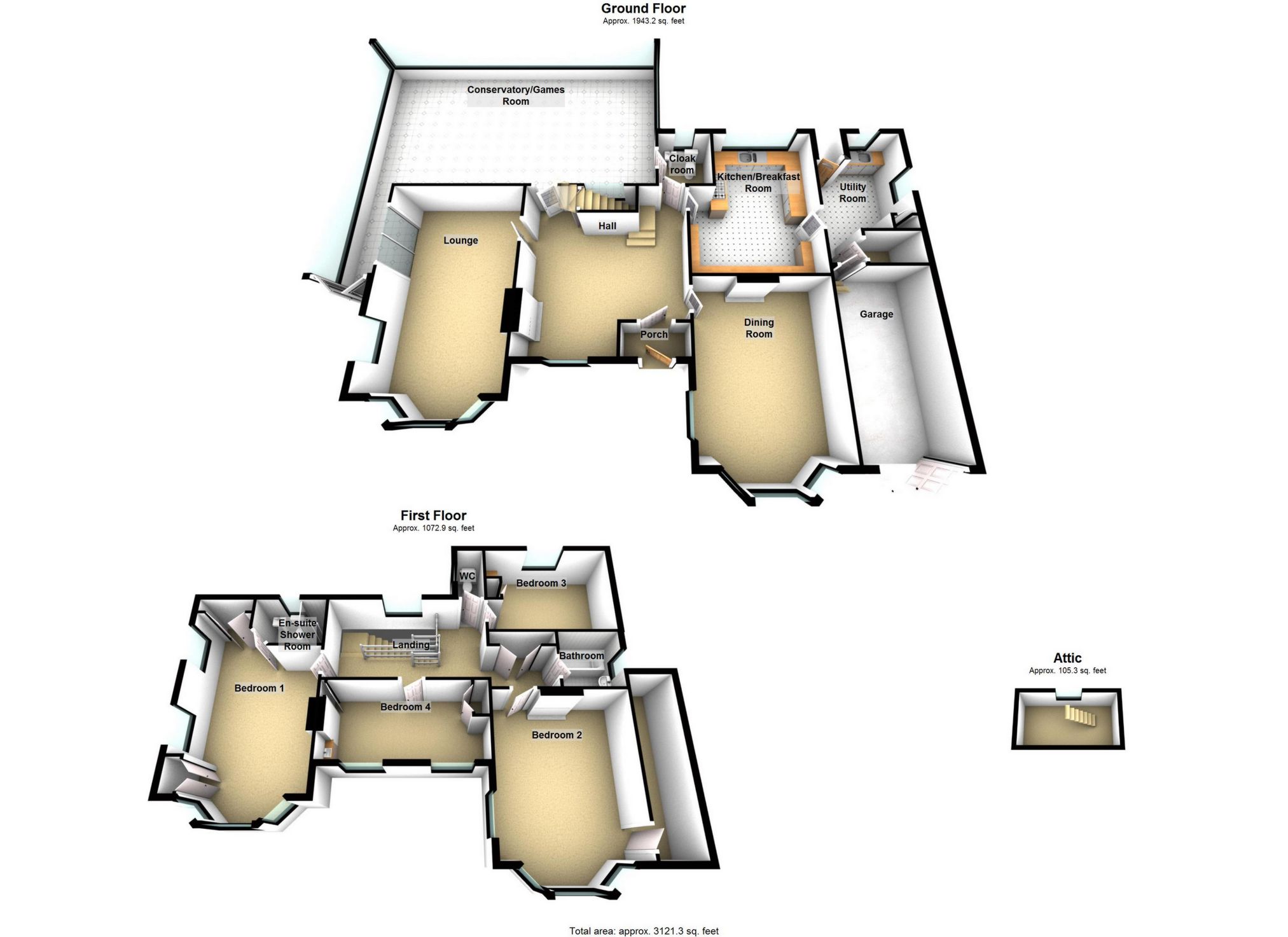
IMPORTANT NOTICE
Descriptions of the property are subjective and are used in good faith as an opinion and NOT as a statement of fact. Please make further specific enquires to ensure that our descriptions are likely to match any expectations you may have of the property. We have not tested any services, systems or appliances at this property. We strongly recommend that all the information we provide be verified by you on inspection, and by your Surveyor and Conveyancer.

