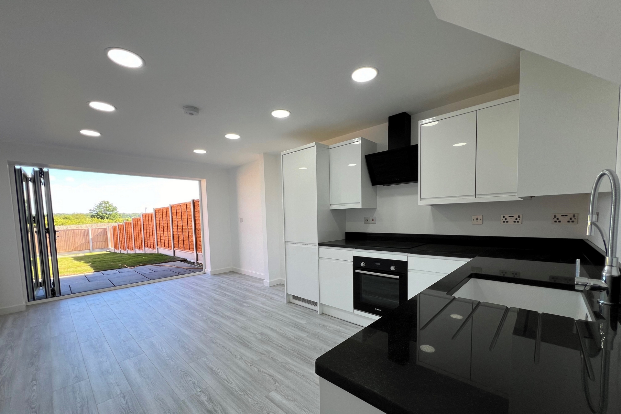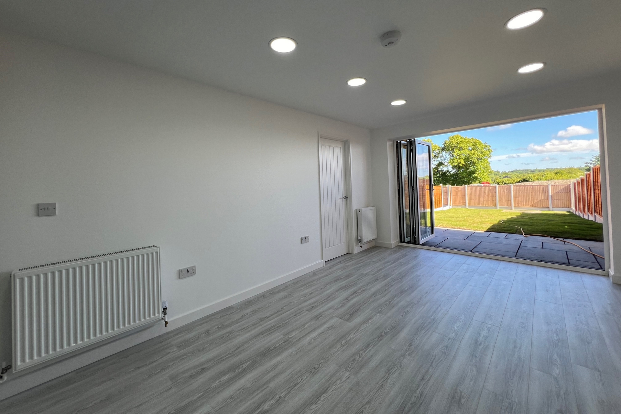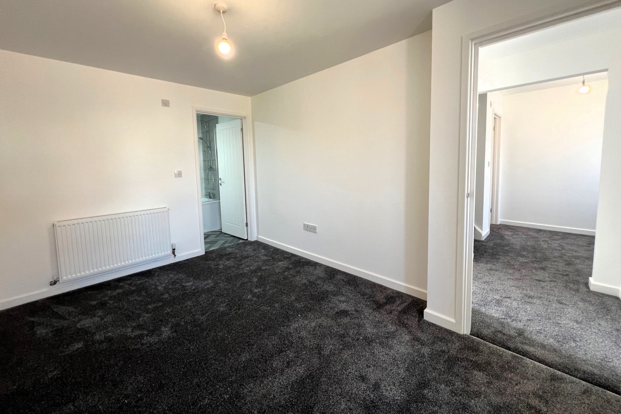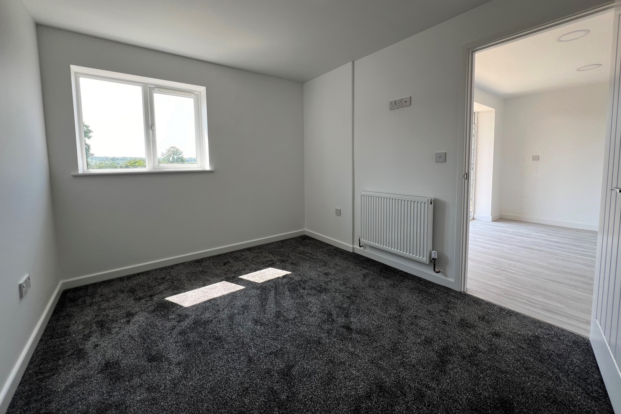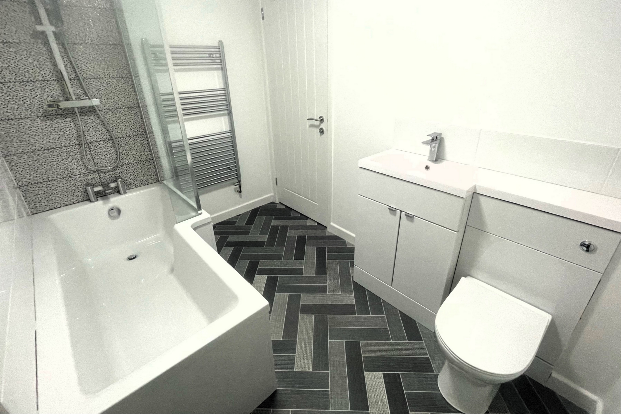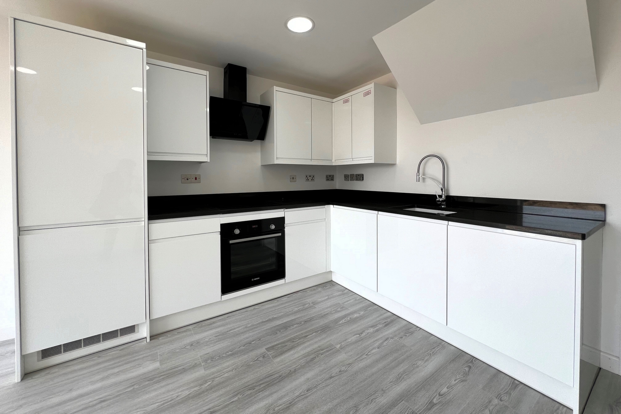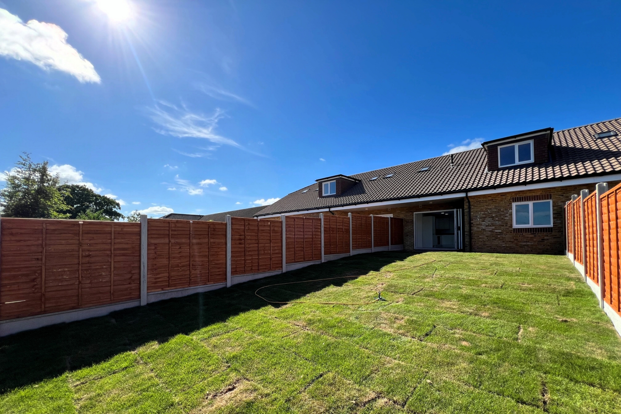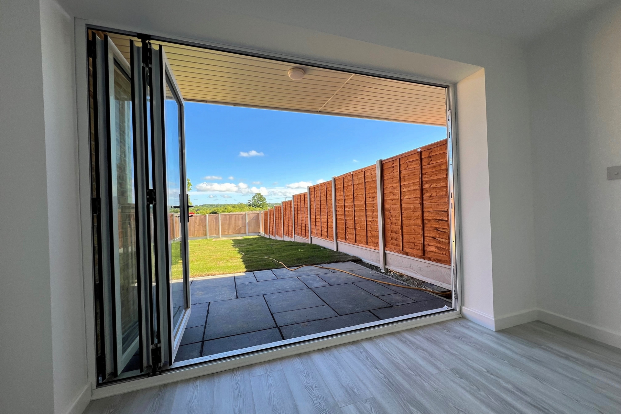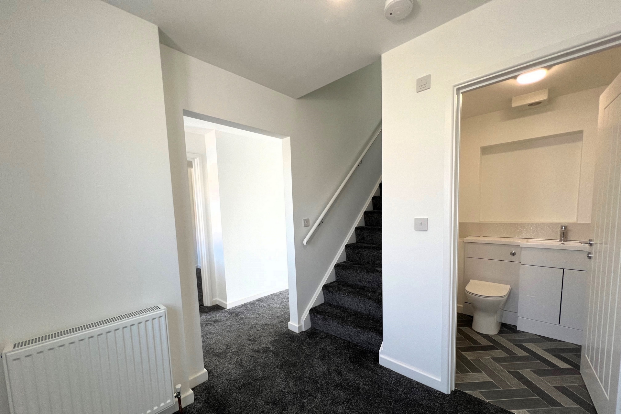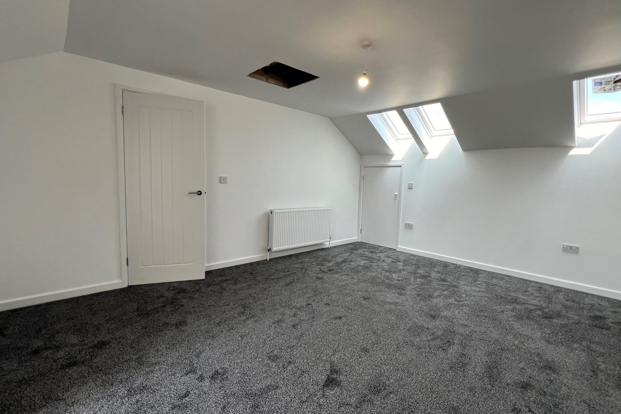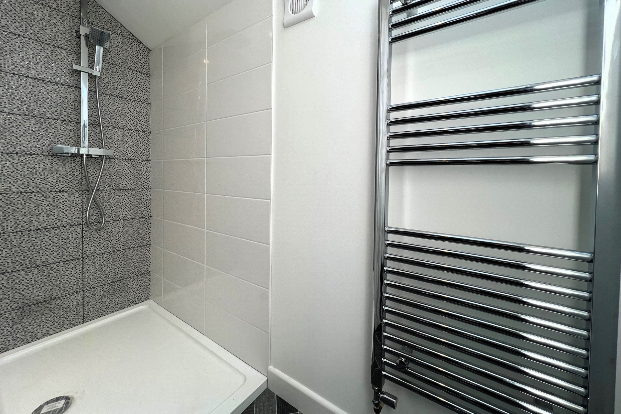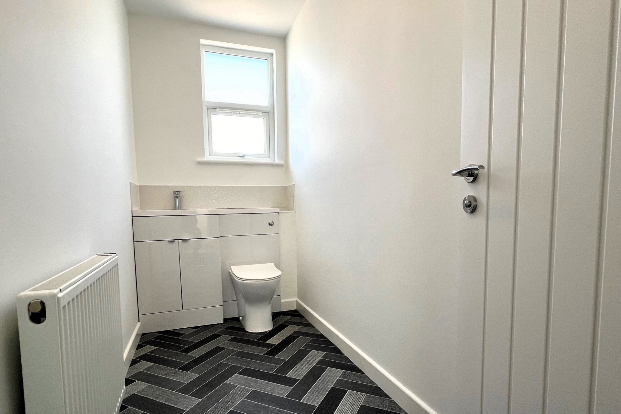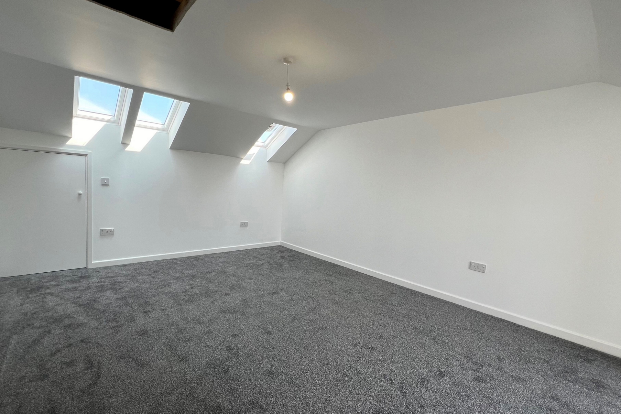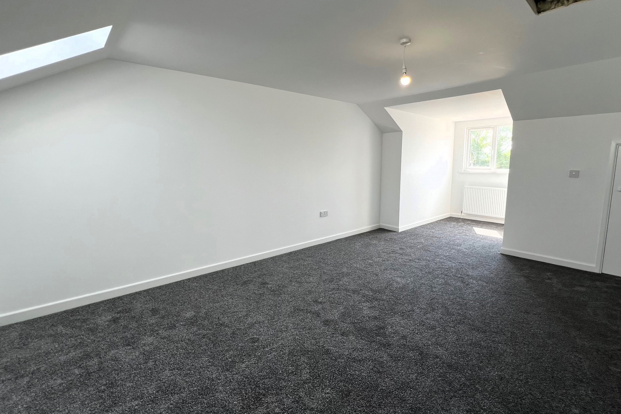

01304 373 984
lettings@jenkinsonestates.co.uk
info@jenkinsonestates.co.uk

3 Bedroom Bungalow For Sale in Eastry - £389,995
New Conversions In Eastry
Four Homes In A Cul De Sac Location
Versatile Homes Over Two Floors
High End Finish & Specification
3 / 4 Bedroom Homes
En-Suites Plus Family Bathrooms
Separate W.C
Off Street Parking For 2 Cars Plus
50 ft Southerly Aspect Rear Gardens
Awaiting EPC / SAP Ratings
Exclusively via Jenkinson Estates comes this enclave of four homes that have been redesigned and refurbished to a high-end conversion in what was a former single building. Arranged over two floors, they provide a versatile format for any lifestyle and offer three / four-bedroom accommodation across ground and first floor. The attention to detail is substantiated with a 10-year warranty. All four homes have off street parking for at least 2 cars, south facing landscaped rear gardens that approach 50ft in length. The open plan family area which opens onto the southerly aspect rear gardens via bi-folding doors really creates the illusion of bringing the outside in. The fitted kitchens are furnished with granite worksurfaces and upstands and are completed with Bosch and AEG appliances. The well-appointed bathrooms and En-suites are fitted with L shape shower baths and 1200 shower enclosures, finished with enclosed w.c and wash hand basins keeping a seamless flow. Completing these new homes are the fitted carpets and tiled bathrooms, there really is nothing left to do except move in and enjoy. Spacious and truly deceptive homes available without any onward chain complications. We welcome all enquires, and viewings are available now and exclusively via Jenkinson Estates.
Council Tax Band TBC
Number 2 has Gas Central Heating
Total SDLT due
Below is a breakdown of how the total amount of SDLT was calculated.
Up to £250k (Percentage rate 0%)
£ 0
Above £250k and up to £925k (Percentage rate 5%)
£ 0
Above £925k and up to £1.5m (Percentage rate 10%)
£ 0
Above £1.5m (Percentage rate 12%)
£ 0
Up to £425k (Percentage rate 0%)
£ 0
Above £425k and up to £625k (Percentage rate 0%)
£ 0
| Hallway | 12'5" x 7'4" (3.78m x 2.24m) | |||
| Ground Floor W.C | | |||
| Bedroom One | 16'4" x 9'1" (4.98m x 2.77m) | |||
| En-suite Bathroom | 9'1" x 6'2" (2.77m x 1.88m) | |||
| Open Plan Kitchen / Sitting Room / Family Room | 18'0" x 11'6" (5.49m x 3.51m) | |||
| Bedroom Three / Dining Room / Study | 13'4" x 8'10" (4.06m x 2.69m) | |||
First Floor Landing | ||||
| Bedroom Two | 23'5" x 12'10" (7.14m x 3.91m) | |||
| Shower Room | | |||
| Seperate W.C | | |||
Southerly Aspect Rear Garden | ||||
| Off Street Parking For Two Cars | | |||
| Approximately 1146 Sq.ft | |
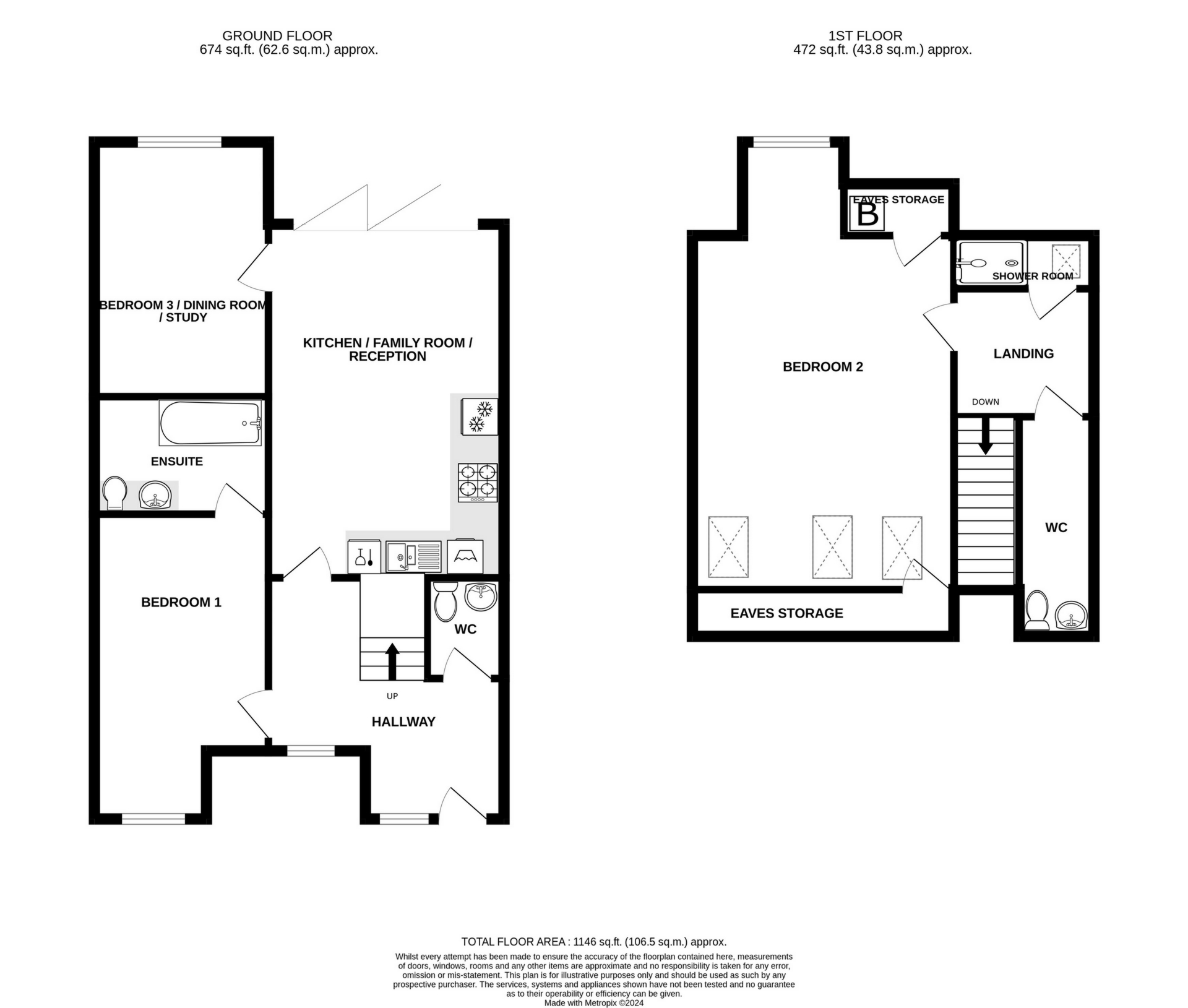
IMPORTANT NOTICE
Descriptions of the property are subjective and are used in good faith as an opinion and NOT as a statement of fact. Please make further specific enquires to ensure that our descriptions are likely to match any expectations you may have of the property. We have not tested any services, systems or appliances at this property. We strongly recommend that all the information we provide be verified by you on inspection, and by your Surveyor and Conveyancer.


